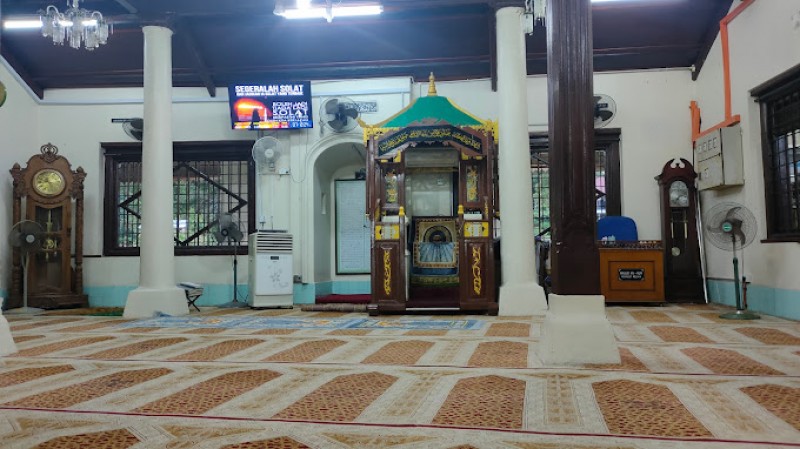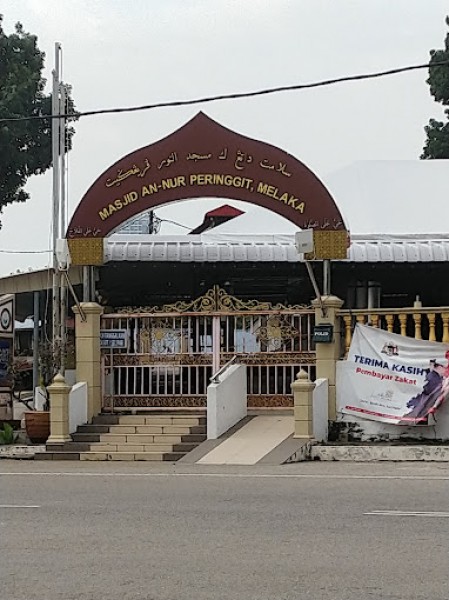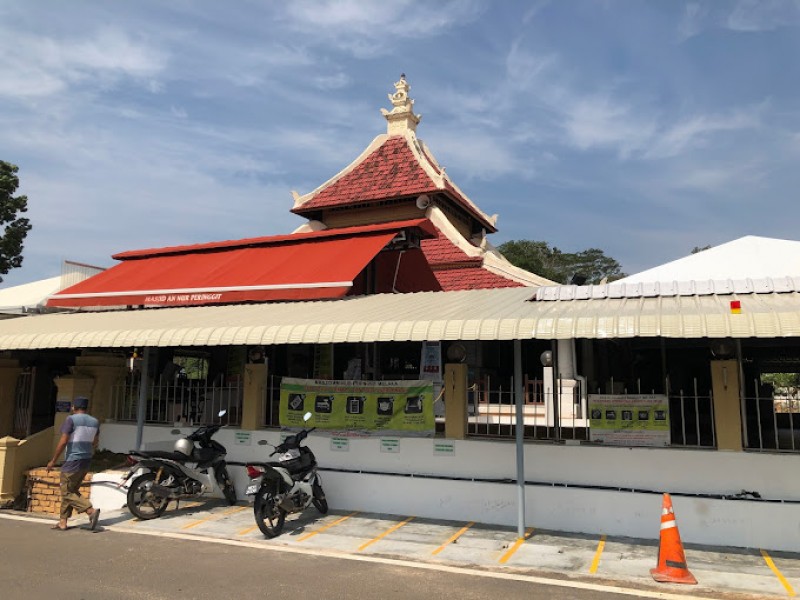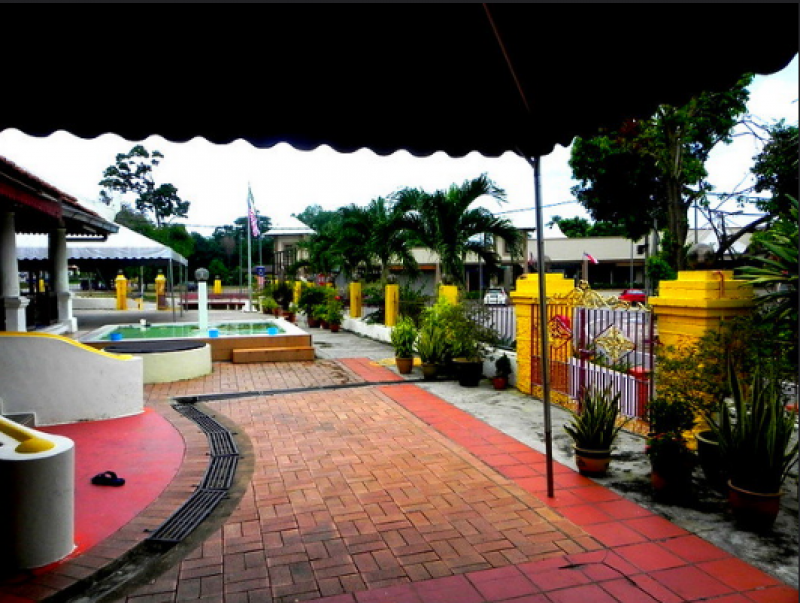.MYDX 2026. Powered by MYNIC
Please rotate your device
Loading





Jalan Solok Pantai Peringgit, Solok Bukit Peringgit, 75400 Peringgit, Melaka, Malaysia
Be the first to review.